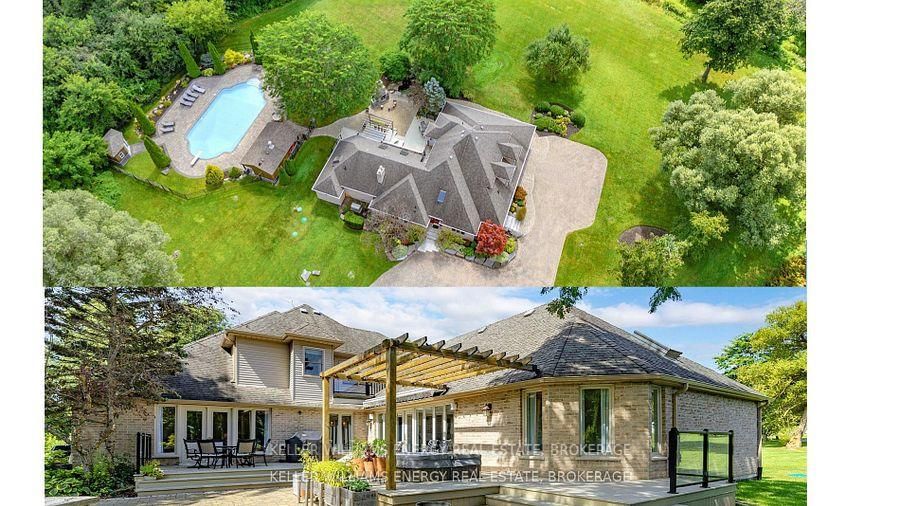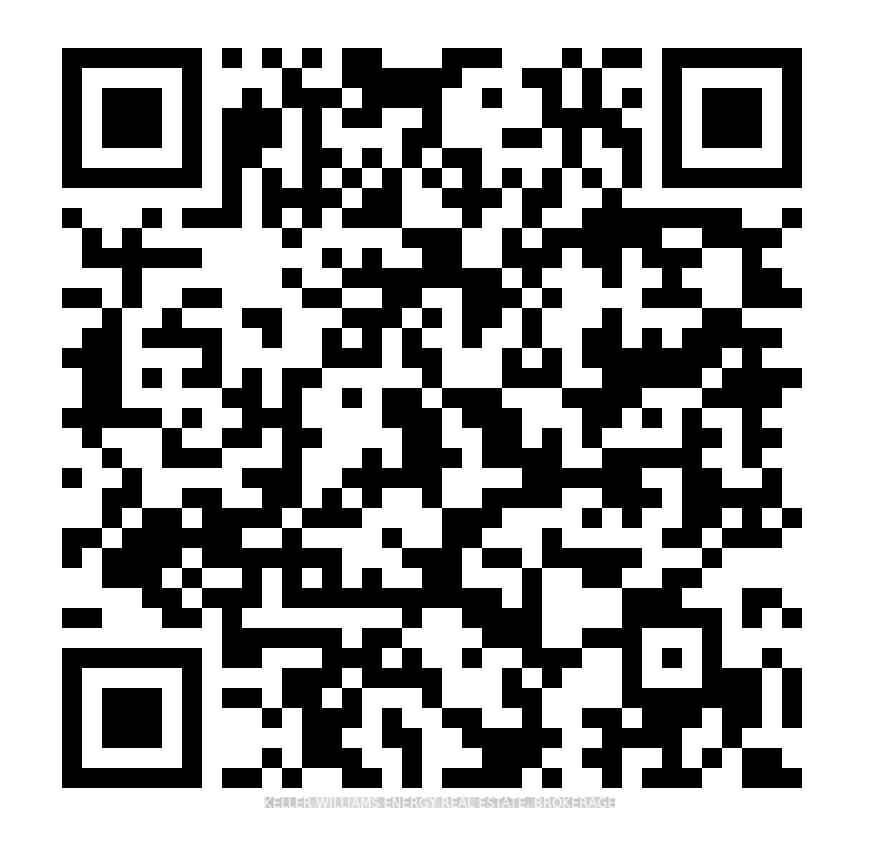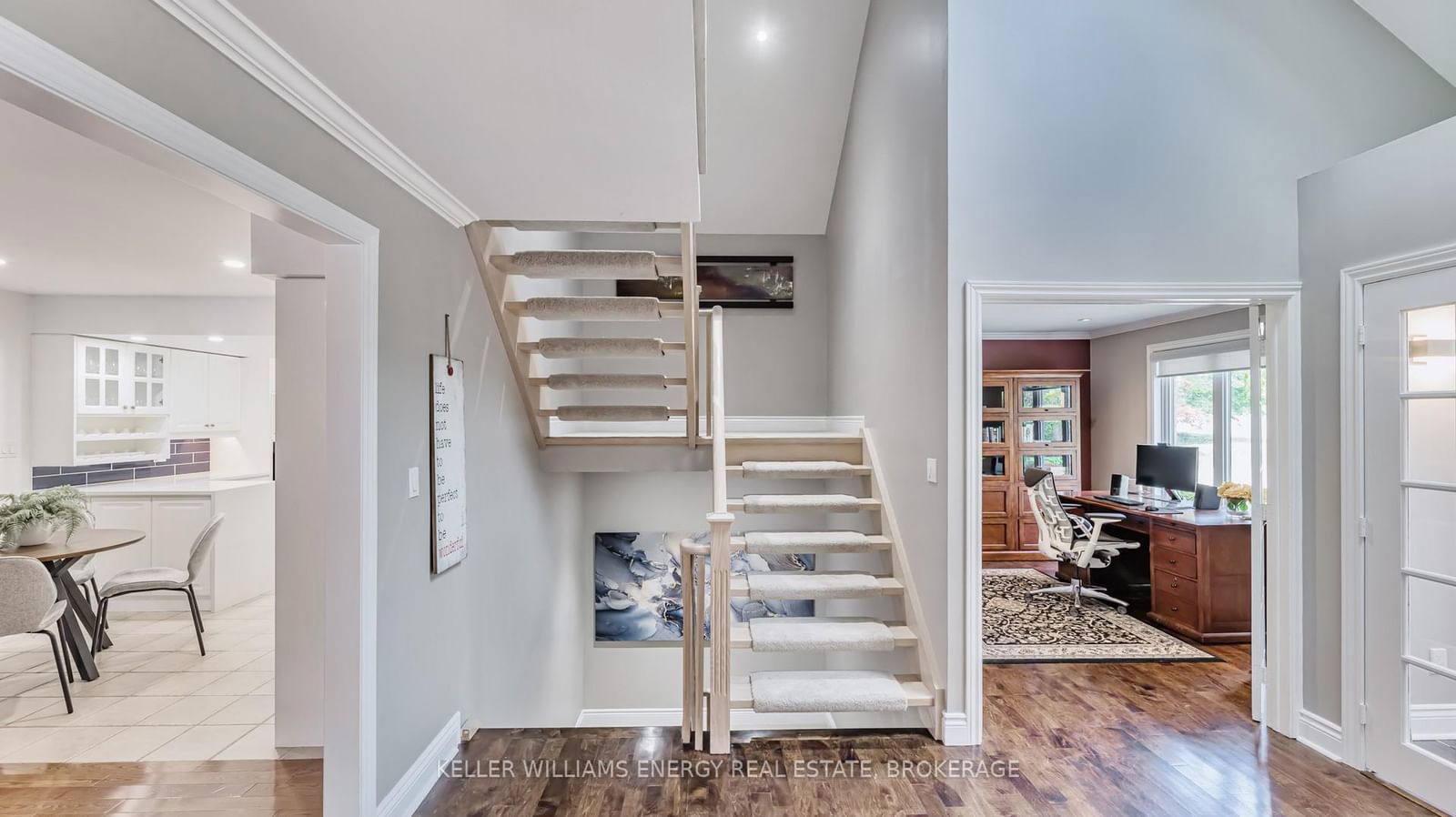Overview
-
Property Type
Detached, 2-Storey
-
Bedrooms
5 + 1
-
Bathrooms
3
-
Basement
Finished
-
Kitchen
1
-
Total Parking
9 (3 Attached Garage)
-
Lot Size
Available Upon Request
-
Taxes
$16,587.00 (2024)
-
Type
Freehold
Property description for 5 McNamara Court, Ajax, Northwest Ajax, L1T 4W6
Property History for 5 McNamara Court, Ajax, Northwest Ajax, L1T 4W6
This property has been sold 8 times before.
To view this property's sale price history please sign in or register
Estimated price
Local Real Estate Price Trends
Active listings
Average Selling Price of a Detached
May 2025
$1,156,444
Last 3 Months
$1,179,274
Last 12 Months
$1,170,762
May 2024
$1,207,969
Last 3 Months LY
$1,248,876
Last 12 Months LY
$1,216,684
Change
Change
Change
Historical Average Selling Price of a Detached in Northwest Ajax
Average Selling Price
3 years ago
$1,546,493
Average Selling Price
5 years ago
$893,600
Average Selling Price
10 years ago
$623,267
Change
Change
Change
How many days Detached takes to sell (DOM)
May 2025
19
Last 3 Months
15
Last 12 Months
21
May 2024
11
Last 3 Months LY
11
Last 12 Months LY
14
Change
Change
Change
Average Selling price
Mortgage Calculator
This data is for informational purposes only.
|
Mortgage Payment per month |
|
|
Principal Amount |
Interest |
|
Total Payable |
Amortization |
Closing Cost Calculator
This data is for informational purposes only.
* A down payment of less than 20% is permitted only for first-time home buyers purchasing their principal residence. The minimum down payment required is 5% for the portion of the purchase price up to $500,000, and 10% for the portion between $500,000 and $1,500,000. For properties priced over $1,500,000, a minimum down payment of 20% is required.































